
Architecture: Jim Graham, AIA, and Leann Crist, Graham Baba Architects, Seattle, WA; Interior Design: Graham Baba Architects, Seattle, WA; Structural Engineer: Harriot Valentine Engineers Inc., Seattle, WA; Geotechnical Engineer: Palmer Geotechnical Consultants, Inc., Freeland, WA; Landscape: Ragen & Associates, Seattle, WA; Contractor: Jergens Construction Company, Bellevue, WA; Photography: Andrew Pogue, Seattle, WA
Often described as being in the embrace of the Salish Sea, Whidbey Island, Washington, remains deeply connected to its marine environment. With exhilarating views of the Olympic Mountains, this captivating waterfront site seemed a perfect fit for a homeowner seeking a private getaway that conjures childhood memories of her time spent on the island. The long, narrow property—a mix of rural and beach landscape—is accessed via an evergreen tree-lined road before opening to the shoreline and the site itself. Nestled into the landscape amidst much larger houses, the modest cabin’s design captures the essence of the client’s past.
“The cabin sits on a low-bank stretch of Mutiny Bay, opening directly to a sandy yard with native beach grasses,” says Jim Graham, AIA, the principal architect and founder of the vibrant Pacific Northwest firm Graham Baba Architects based in Seattle with a newly opened office in Bellingham. “A raised deck wraps three-quarters of the house, encouraging seamless movement between indoors and outdoors.”
Sheltered Exposures

The home’s rustic exterior cladding features rough-sawn cedar in a dark stain that befits the landscape. AEP Span standing seam sheet metal roofing in the color “Vintage” complements the aesthetic, along with a series of Velux operable-unit skylights that enhance the open environment. “The west-facing side frames expansive views of Puget Sound and the Olympic Mountains,” notes Graham, “while the east-facing garden side offers sheltered morning light. The home balances exposure and coziness—open glazing to the beach and water, paired with warm and bright wood interiors and a stone fireplace that make stormy winter days feel protective and inviting.”
Mindful of potential setbacks and budget requirements, several concepts were explored and modified before settling upon a pair of gable-roof structures set in an L-shaped configuration. Together, the structures—a 1,935-square-foot cabin and a barn-like 804-square-foot garage and bunkhouse—provide a semi-sheltered courtyard. Landscaping and deck placements are oriented to guide guests toward the cabin’s main entry.
Quiet Transitions

Loewen’s expansive aluminum-clad wood windows and doors create a sense of openness throughout the space. To avoid a monumental scale, the house is divided into several volumes—a main house, a guest room, and a garage/bunkhouse—so it functions like three small cottages rather than one large structure. “It feels right-sized whether you’re in the home alone or hosting a group,” says Graham. “Simple, unadorned exterior materials that would age naturally were used to suggest a timeless aesthetic, including dark-stained rough-sawn cedar, aluminum-clad wood windows, a standing-seam metal roof, and fir beams and soffits.”
Visual Connectedness

The bright, light-filled interiors reflect a blend of Scandinavian and farmhouse aesthetics. One guest bedroom and a bath complete the main floor, while the primary bedroom and bath are located upstairs—each bedroom is oriented to provide views of the water and mountains. The cabin is solar-ready and features comfortable heating through a hydronic system and a high-efficiency heat pump. The adjacent garage/bunkhouse features a minimal footprint, with the bunk room located above a one-car garage equipped for an electric vehicle.
Creature Comfort

The main cabin houses the day-to-day living spaces, including a combination dining/living/kitchen area. Central to the project was the use of materials and finishes that held memories for the client. Earthy and authentic, organic finishes include natural stone for the fireplace, exposed fir beams, white oak and cork floors, whitewashed walls, and large fir windows providing ample interior daylight.
“In winter, the compressed ceiling around the fireplace and the use of all-wood finishes create a cozy retreat, with brighter tones to counter Northwest grayness,” notes Graham. “Skylights and clerestory windows ensure plenty of light, even on overcast days.”
Breezy Living
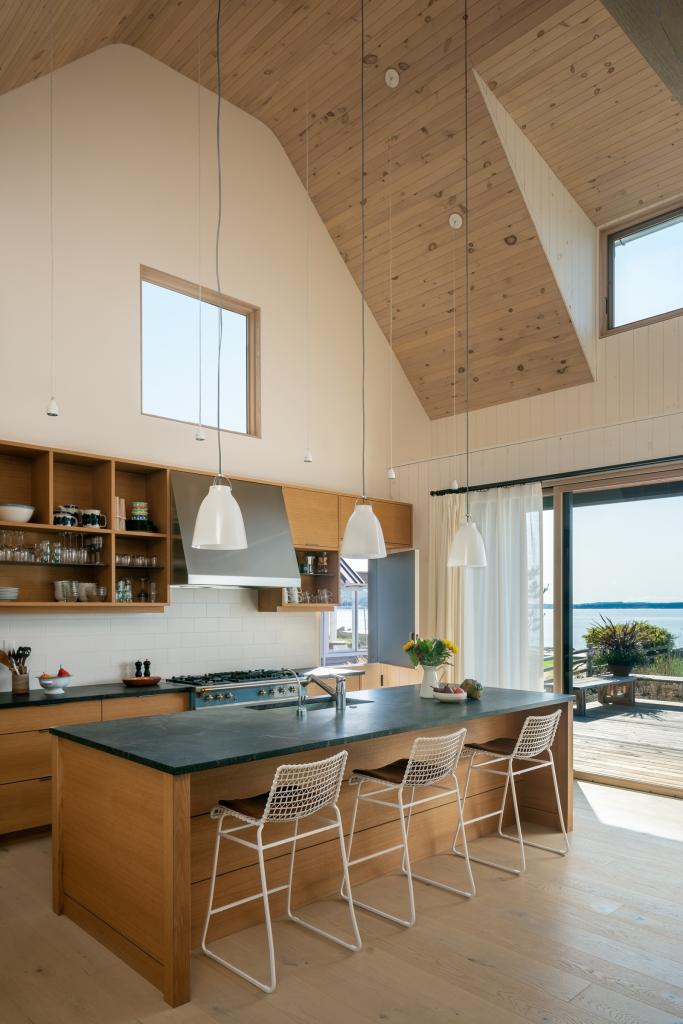
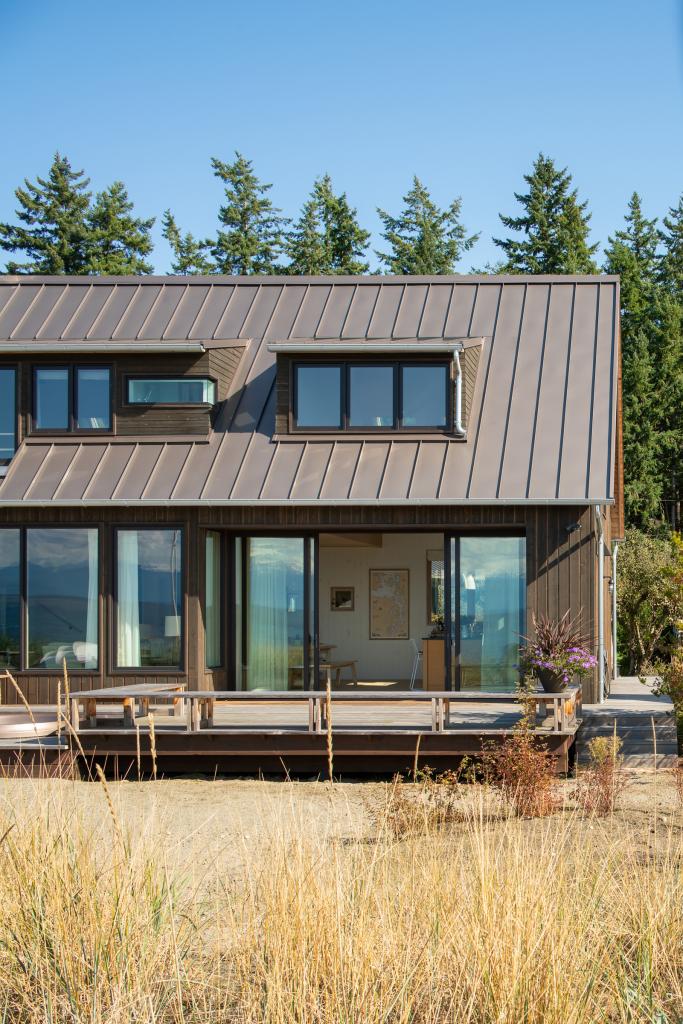
The dining/living/kitchen areas are all oriented with views toward the water and mountains. A beachside wall of sliding doors opens the house to the large deck fronting the water, and the property comprises over 1,000 square feet of exterior decks to amplify its seamless connections to nature. The kitchen island’s dark soapstone countertops were intentionally chosen for their ability to show wear and develop a rich patina over time.
“In summer, continuous glazing and sliding doors dissolve boundaries, making the deck and beach feel like extensions of the main living room,” notes the architect. “Sheer curtains and shades filter bright afternoon light without compromising views.”
Light Flow
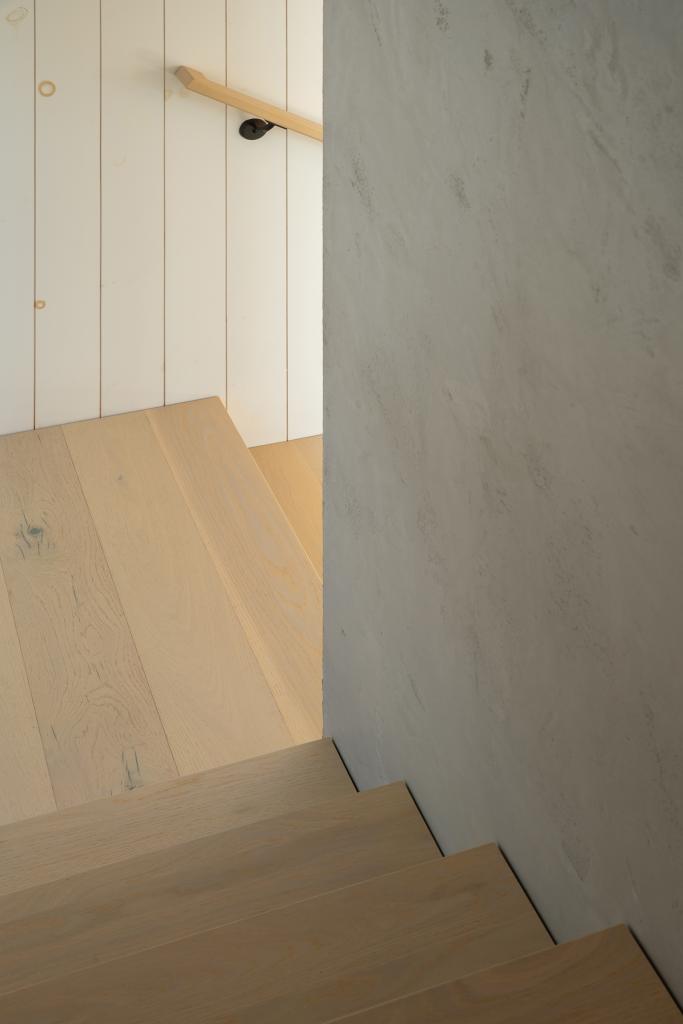
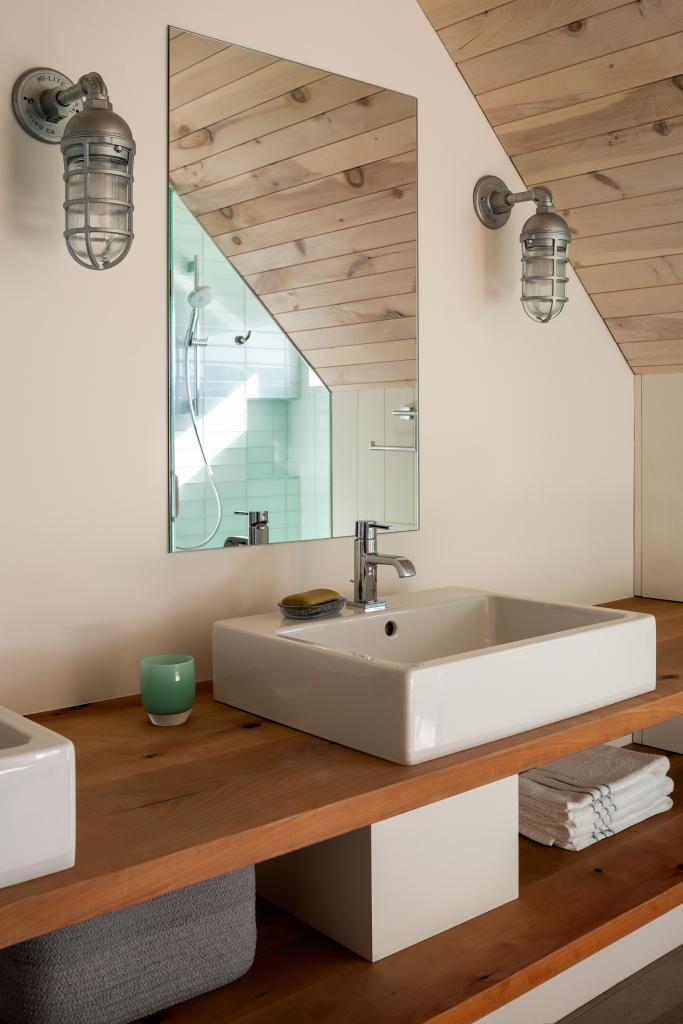
Natural light illuminates the partially enclosed stairway, and in the primary bathroom, sunlight slices through a window above the shower space clad in reflective glass tile. Sleek wood-plank shelving pairs perfectly with countertop-mounted porcelain sinks. This spare, unadorned aesthetic nods to the minimalist appeal of Scandinavian design.
“Circulation paths lead toward windows, skylights, or views,” adds Graham. “I always try to design this way, especially in the Northwest climate. We need to feel connected to the landscape, to the weather, to the seasons. Light is a great way to create that connection throughout a home.”
Swedish Simplicity

Upstairs, the primary bedroom emanates tranquility and warmth, set amidst meditative water views. “The client’s Swedish heritage guided the pared-down aesthetic,” says Graham. “Simple Scandinavian beach-house forms, bleached knotty pine, and casual finishes create an inviting space that’s cherished but not too precious. The interiors are restrained and light, avoiding the heavy, dark woods typical in traditional cabins.”
Twilight Magic

When the sunlight begins to fade, the cabin glows from within like a jewel box. Guests are drawn to the outdoor deck, which offers direct beach access and a soothing hot tub for chilly evenings. Al fresco meals and get-togethers happen frequently on Whidbey Island. The owner has a grown son and enjoys entertaining family and friends. “There’s a tight-knit community in this slice of Mutiny Bay,” says Graham
Savoring the Sunset
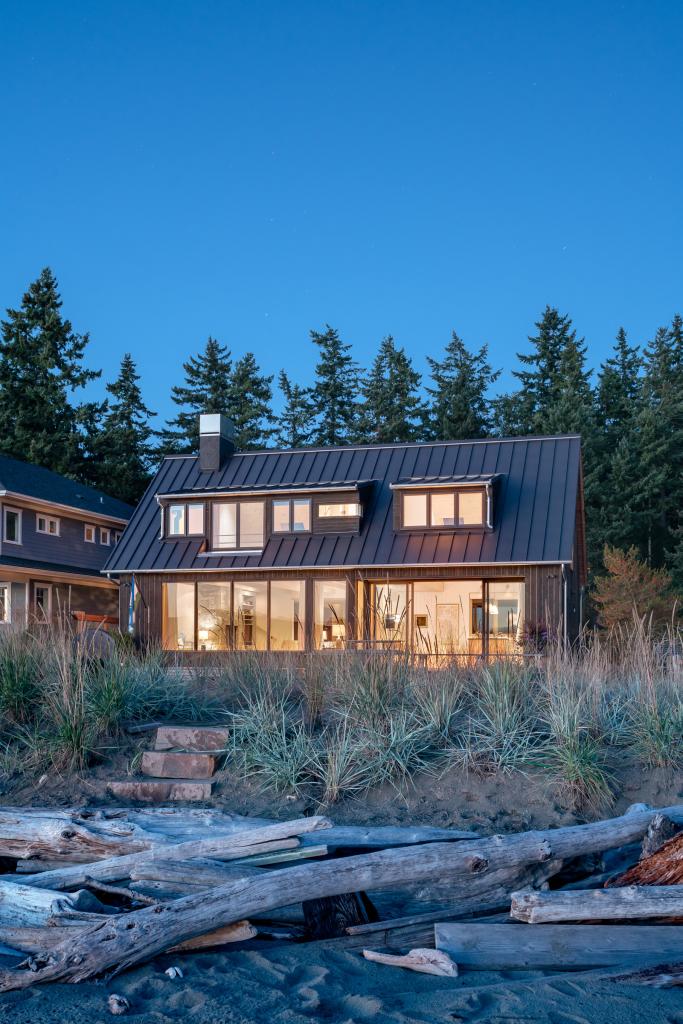

Sunsets on Whidbey Island mesmerize with their vibrant, ever-changing hues stretching across the water and the mountains beyond. If you’re a resident here, this is what it’s all about. “Rather than starting with a style, we began with the client’s stories of childhood time spent on the island and how she wanted to experience living on Mutiny Bay,” says Graham. “We asked how she wanted to feel and entertain, not what she wanted it to look like. The house became her personal retreat—something light-filled, casual, and hers.”
For more inspiration on coastal living and embracing the beach life, visit Beach Homes Lifestyles.

