Estimated reading time: 9 minutes

Architecture & Interior Design: Joseph Herrin, AIA, and Mazohra Thami,
Heliotrope Architects, Seattle, WA
Contractor: Thomas Fragnoli Construction, Seattle, WA
Photography: Taj Howe, Taj Howe Photography, Bellingham, WA
The fragile coastal environment embracing this waterfront property on Lopez Island was its greatest challenge and its richest reward. This stunning property nestles amid the Pacific Northwest’s San Juan Islands, a region designated a national monument and home to many endangered species, including a resident orca whale and native salmon. The particularly sensitive site also encompasses a saltwater estuary, forest, and shoreline habitat, and an active bald eagle’s nest 30 feet away—a considerable tall order for constructing a three-bedroom vacation retreat of modest scale and budget for a family of four.
“We sought a design solution that minimized environmental impacts by limiting the footprint of the home to 900 square feet, defined by the footprint of an existing primitive cabin, and utilizing only previously disturbed areas for construction and circulation,” says Joseph Herrin, AIA, a principal architect with Seattle-based Heliotrope Architects who partnered with designer Mazohra Thami on the project. Admittedly, the most challenging property Heliotrope has encountered, they were able to accommodate the program within the limited footprint by utilizing a generous allowable building height, creating a two-story plus loft structure with private spaces upstairs and public spaces at grade on Lopez Island.
“The resulting design is organized vertically, with living spaces on the ground level, bedrooms on the second level, and a den/kids’ play loft on the third level,” adds Herrin. “This ‘stacking’ of the program allows every room, other than the kids’ room, to have unobstructed water views to the west.”
Rooted In Tradition
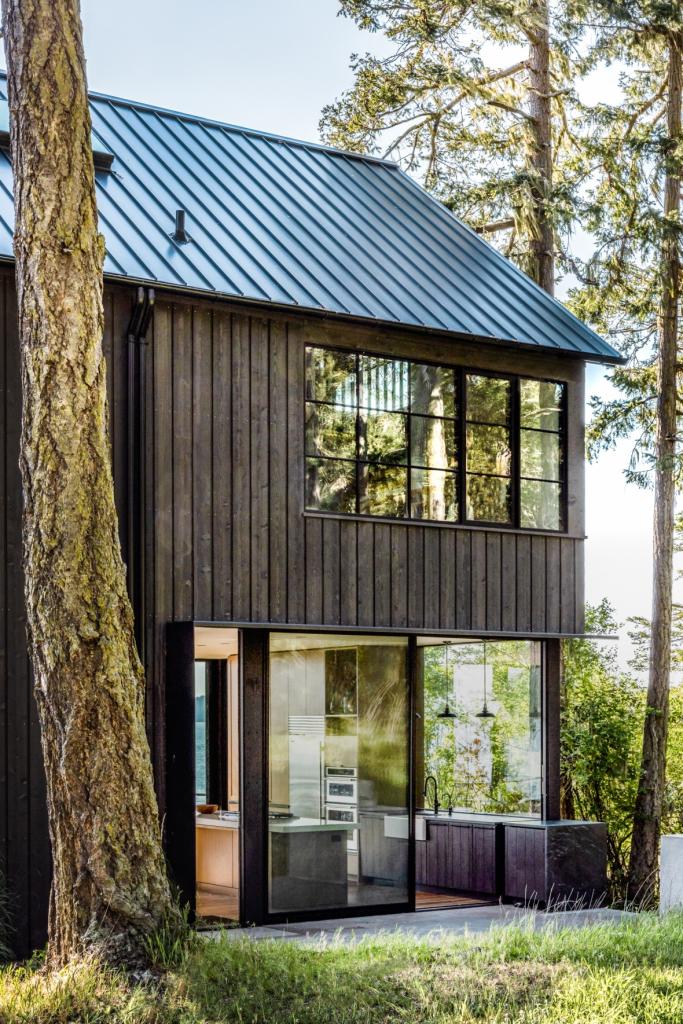
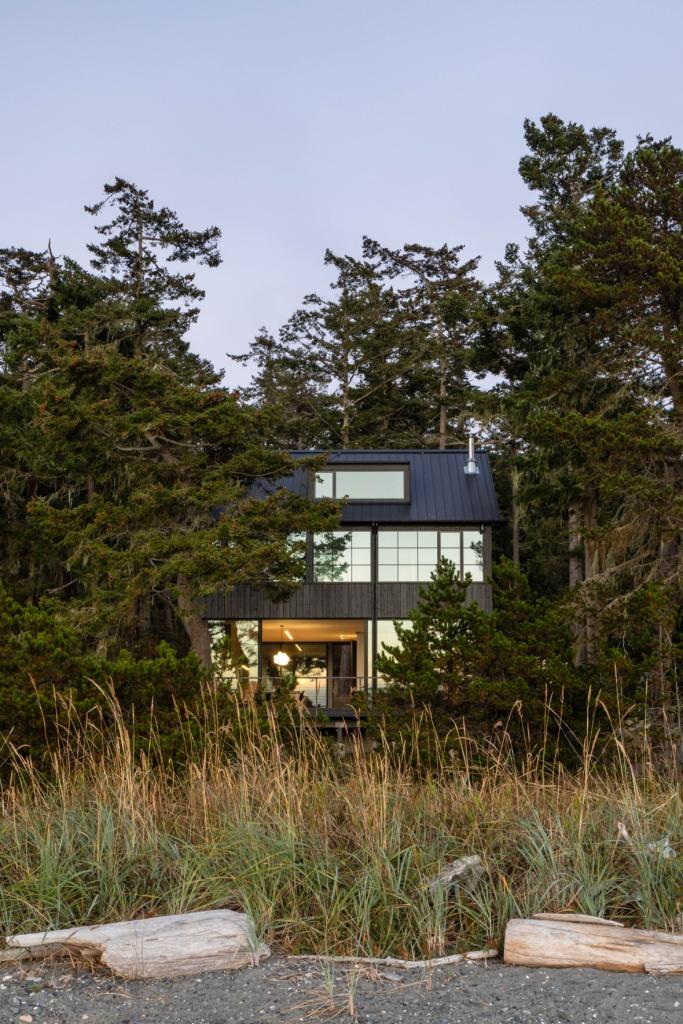
The structure’s architectural character is suggestive of a modest traditional island farmhouse of indeterminate age, with a simple gable roof, reverse board-and-batten siding, and divided-lite windows. “This vernacular form is upended by a nearly complete lack of enclosure at the ground level,” notes Herrin, “as if most walls went missing, leaving just enough to support the house above.”
Rainwater Harvesting
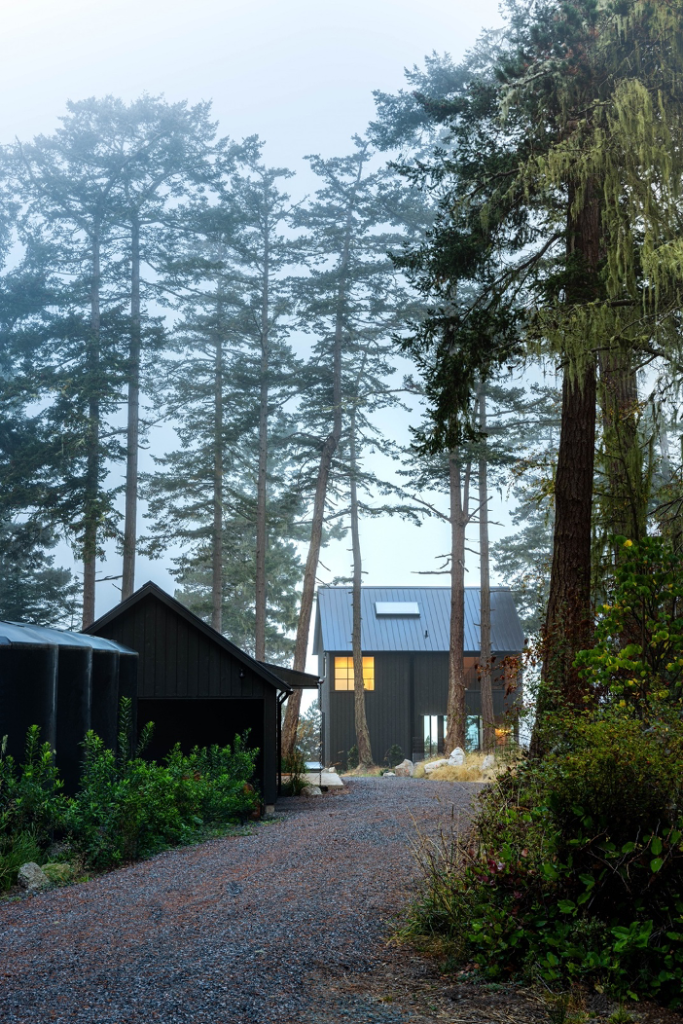
The island home relies on rainwater for 100% of its potable water needs, further strengthening the case for its steeply pitched roof, which is fabricated with standing-seam metal. “There is no functioning well on the property,” says Herrin, “and the site lies within a rain shadow from the Olympic Mountains, resulting in less than 24 inches of rain per year. Every square inch of roof is needed for water collection, including from the carport and guest cottage.” A somewhat late addition to the program, the guest cottage accommodates three generations of family, including grandparents who often stay for extended periods.
Zero Entry

Nearly the entire ground level is enclosed with floor-to-ceiling glass, which maximizes views and connection to the surrounding landscape. “Our design provides the owners with rich spatial variety,” says Herrin, “cozy sleeping and bathing spaces with a strong sense of protection, and living/eating spaces with dramatic views and minimal distinction between inside and outside.”
In deference to its surroundings, that house is clad in black to ensure it remains nearly invisible from the public shoreline. “We are deeply aware of the visual impact of our projects when seen from the water,” notes Herrin. “These islands are a boaters’ paradise—I grew up boating here during summer breaks—and we believe the focus should be on nature, not on man-made edifices. So, we chose to clad the home in cedar, a local wood, stained black in order for the home to recede into the forest when seen from the water.”
Full Transparency

Inside, a warm neutral palette emulates the natural surroundings outside, helping to blur any distinction between the two. For cost reasons, neutral white drywall serves as the primary finish. “The owners, a bit wary of the home becoming too minimal, selected fixtures and tile with a bit of personality to reflect their individuality,” notes Herrin. “Marble countertops were sourced from a quarry on Vancouver Island, not terribly far from the project, as the crow flies.”
Barrier-Free

The open-concept floor plan transitions fluidly to the outdoor spaces, making indoor-outdoor living effortless. With coastal summer temps in the mid-60s and winters in the mid-40s, thermal comfort, coziness, and connection to the environment tend to be essential factors regardless of the season. “As designers, we consistently look for a balance of openness and a sense of protection, enclosure, and warmth,” says Herrin. “Where that line falls differs substantially from client to client. However, our vacation homes tend to connect seamlessly to the outdoors.”
Light-Filled & Lofty
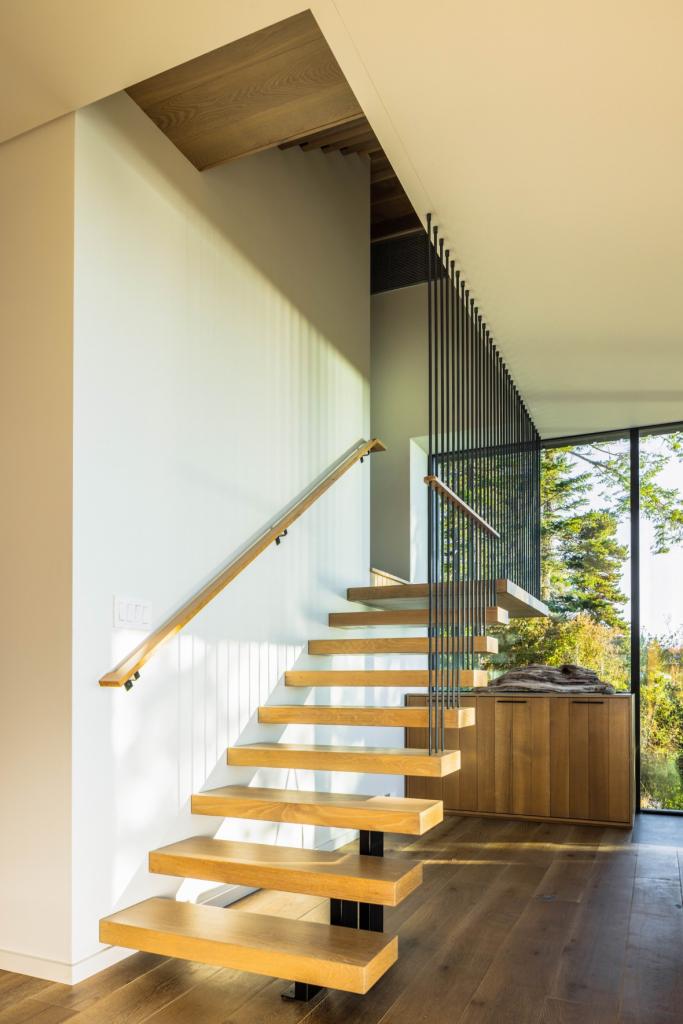
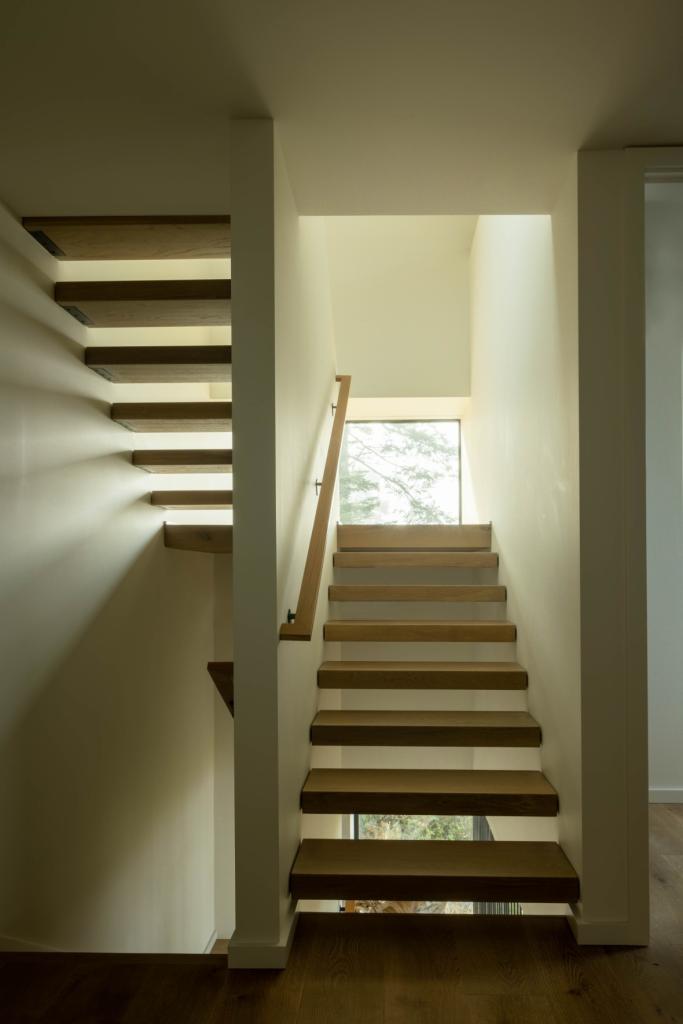
The three floors are connected by an open staircase capped by a large skylight, which allows daylight to pass through the center of the home and illuminate the levels below. Adds Herrin, “We envisioned this stair as a distinct space rather than simply a means of circulation, incorporating a kids’ play nook into the landing with stellar views down the beach.”
Vertical Appeal

Heliotrope’s architectural intervention maximizes connection to the landscape and view, nearly eliminating the distinction between inside and out. Modest materials, furnishings, and textiles were selected to optimize the flow, keeping the vibe feeling light and open rather than heavy and dark. “As a vacation home for a family with young children, the furnishings needed to be able to handle some abuse, so nothing precious here,” says Herrin.
Second-Floor Sanctuary

Upstairs, smaller, more traditional glazed openings in the bedrooms provide a sense of protection and enclosure, and the contrast between the spaces above and below weaves an experience rich in variety.
Subdued Luxury

Natural finishes and organic elements emanate a meditative spa-like ambiance in the bathroom. Dual sinks and mirrors, minimalist lighting fixtures, and a windowed walk-in shower all contribute to a clean, streamlined aesthetic.
Enchanted Escapes

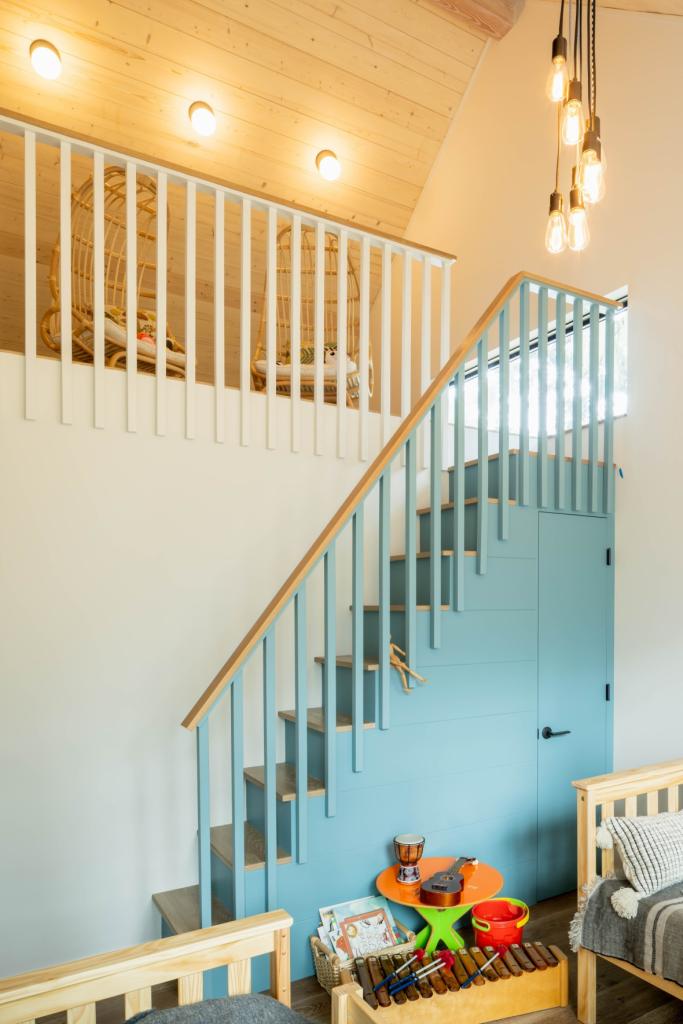
Cozy loft spaces on the third floor make extended stays possible, providing a place to work remotely and a space for the kids to play on days when the weather doesn’t cooperate. In the off-season, when indoor living is more prevalent, these spaces also help combat cabin fever.
Breeze Catcher

The family utilizes their idyllic vacation home primarily in the summer and during school breaks. Miles of accessible sandy beach, rural roads with essentially zero traffic, and almost no rain in July and August make the island a summer paradise for kids and adults alike. The downside? Due to the ocean currents, water temperatures remain a frigid 50 degrees all summer.
“This means it can be chilly on the beach even in August, particularly if there is an offshore breeze,” says Herrin. “To address this, the home has outdoor spaces on both the windward/water side and the leeward/landward side, allowing for outdoor living regardless of which way the wind blows.
Access from the city is convenient enough to allow for occasional winter weekend visits. Still, the distance combined with a ferry ride makes it a bit unattractive as a frequent weekend option. “Lopez Island’s winters are mild but wet and gray,” adds Herrin. “A high-efficiency building envelope keeps the home comfortable at any time of year, and a wood stove provides ambiance as well as supplemental heat. It is a quiet, peaceful time of year to slow down and enjoy nature—and this home has a front row seat for winter storms that occasionally blow through.”
For more inspiration on coastal living and embracing the beach life, visit Beach Homes Lifestyles.

